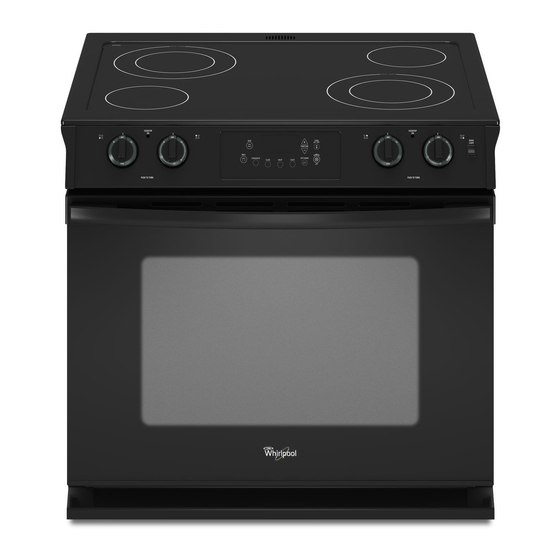
Whirlpool Drop-In Electric Range Installation Instructions Manual
Whirlpool drop-in electric range installation instructions
Hide thumbs
Also See for Drop-In Electric Range:
- Dimension manual (1 page) ,
- Use and care manual (20 pages) ,
- Installation instructions manual (8 pages)
Table of Contents
Advertisement
IMPORTANT:
Save for local electrical inspector's use.
8101P747-60
INSTALLATION INSTRUCTIONS
DROP-IN ELECTRIC RANGE
Table of Contents
RANGE SAFETY .............................................................................2
INSTALLATION REQUIREMENTS ................................................3
Tools and Parts ............................................................................3
Location Requirements ................................................................3
Electrical Requirements ...............................................................4
Countertop Preparation ...............................................................5
INSTALLATION INSTRUCTIONS ..................................................5
Unpack Range..............................................................................5
Install Anti-Tip Bracket .................................................................5
Adjust Leveling Legs ....................................................................6
Electrical Connection ...................................................................6
Verify Anti-Tip Bracket Location ..................................................7
Level Range..................................................................................7
Install Lower Trim .........................................................................8
Complete Installation....................................................................8
Moving the Range ........................................................................8
Advertisement
Table of Contents

Summary of Contents for Whirlpool Drop-In Electric Range
-
Page 1: Table Of Contents
INSTALLATION INSTRUCTIONS DROP-IN ELECTRIC RANGE RANGE SAFETY ...2 INSTALLATION REQUIREMENTS ...3 Tools and Parts ...3 Location Requirements ...3 Electrical Requirements ...4 Countertop Preparation ...5 INSTALLATION INSTRUCTIONS ...5 Unpack Range...5 Install Anti-Tip Bracket ...5 Adjust Leveling Legs ...6 Electrical Connection ...6 Verify Anti-Tip Bracket Location ...7... -
Page 2: Range Safety
Your safety and the safety of others are very important. We have provided many important safety messages in this manual and on your appliance. Always read and obey all safety messages. This is the safety alert symbol. This symbol alerts you to potential hazards that can kill or hurt you and others. All safety messages will follow the safety alert symbol and either the word “DANGER”... -
Page 3: Installation Requirements
INSTALLATION REQUIREMENTS Tools and Parts Gather the required tools and parts before starting installation. Read and follow the instructions provided with any tools listed here. Tools needed Tape measure Wrench or pliers Level Hand or electric drill Phillips screwdriver " (3.2 mm) drill bit Flat-blade screwdriver Parts supplied Check that all parts are included. -
Page 4: Electrical Requirements
Cabinet Dimensions Cabinet opening dimensions shown are for 25" (64.0 cm) countertop depth, 24" (61 cm) base cabinet depth and 36" (91.4 cm) countertop height. IMPORTANT: If installing a range hood or microwave hood combination above the range, follow the range hood or microwave hood combination installation instructions for dimensional clearances above the cooktop surface. -
Page 5: Countertop Preparation
The cooktop sides of the drop-in range fit over the cutout edge of your countertop. If you have a square finish (flat) countertop and the opening width is 30" (76.2 cm), no countertop preparation is required. Formed front-edged countertops must have molded edge shaved flat "... -
Page 6: Adjust Leveling Legs
Adjust Leveling Legs 1. If range height adjustment is necessary, use a wrench or pliers to loosen the 4 leveling legs. This may be done with the range on its back or with the range supported on 2 legs after the range has been placed back to a standing position. -
Page 7: Verify Anti-Tip Bracket Location
4-Wire Cable from Home Power Supply IMPORTANT: Use the 4-wire cable from home power supply where local codes do not allow grounding through neutral, New Branch circuit installations (1996 NEC), mobile homes, recreational vehicles, and new construction. A. Cable from home power supply F. -
Page 8: Install Lower Trim
When the range has been on for 5 minutes, check for heat. If range is cold, turn off the range and contact a qualified technician. 8101747-60 © 2008. Whirlpool Corporation. All rights reserved. Moving the Range WARNING Tip Over Hazard A child or adult can tip the range and be killed.





